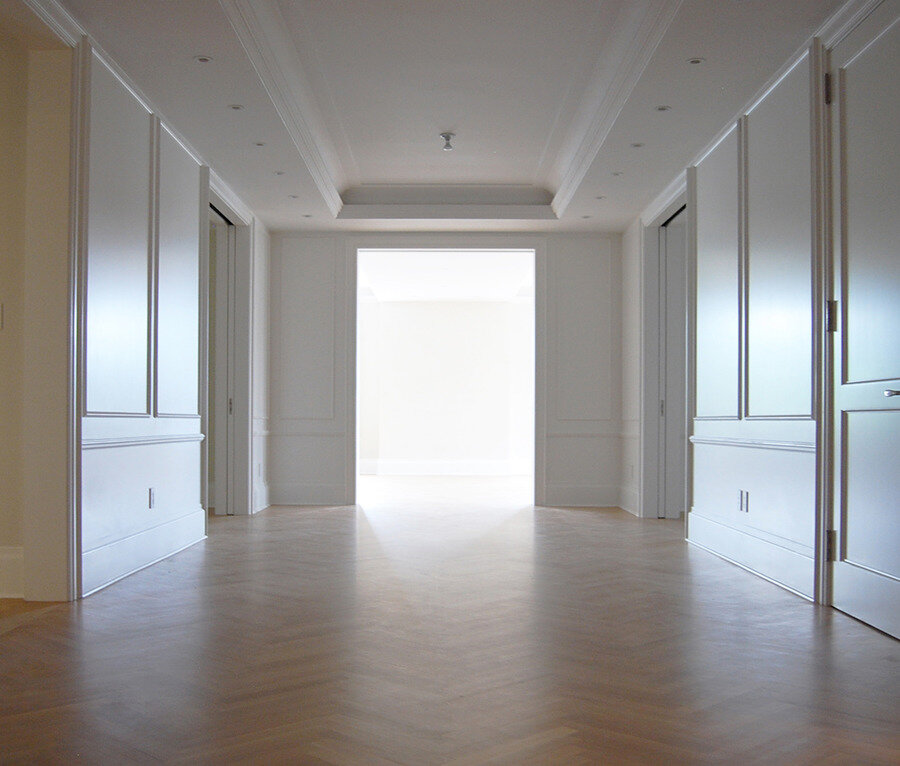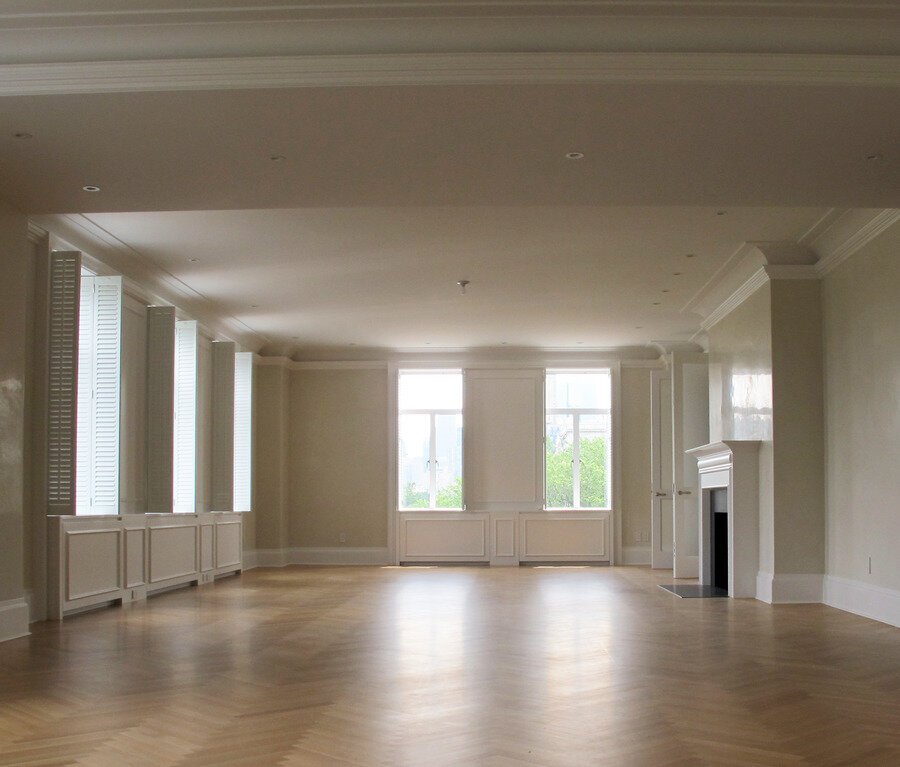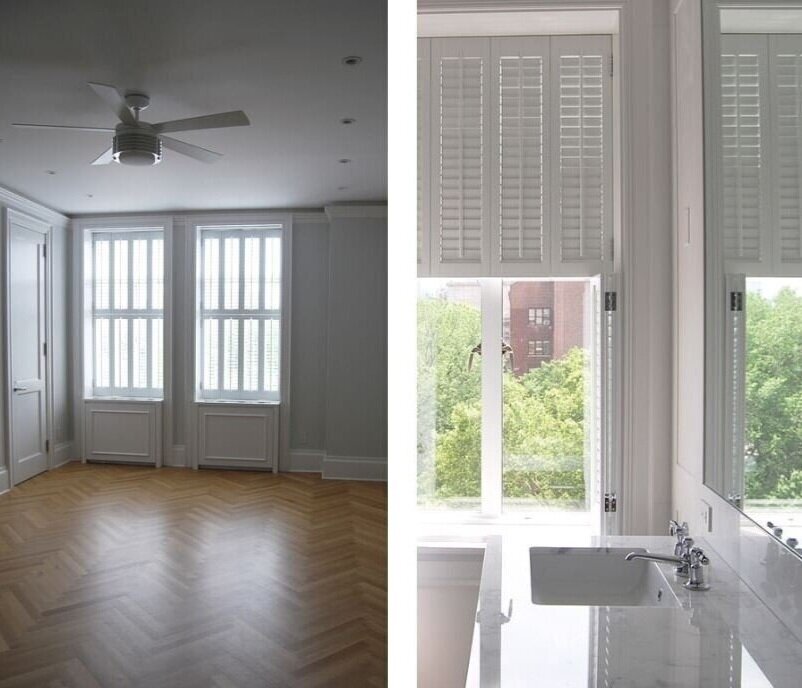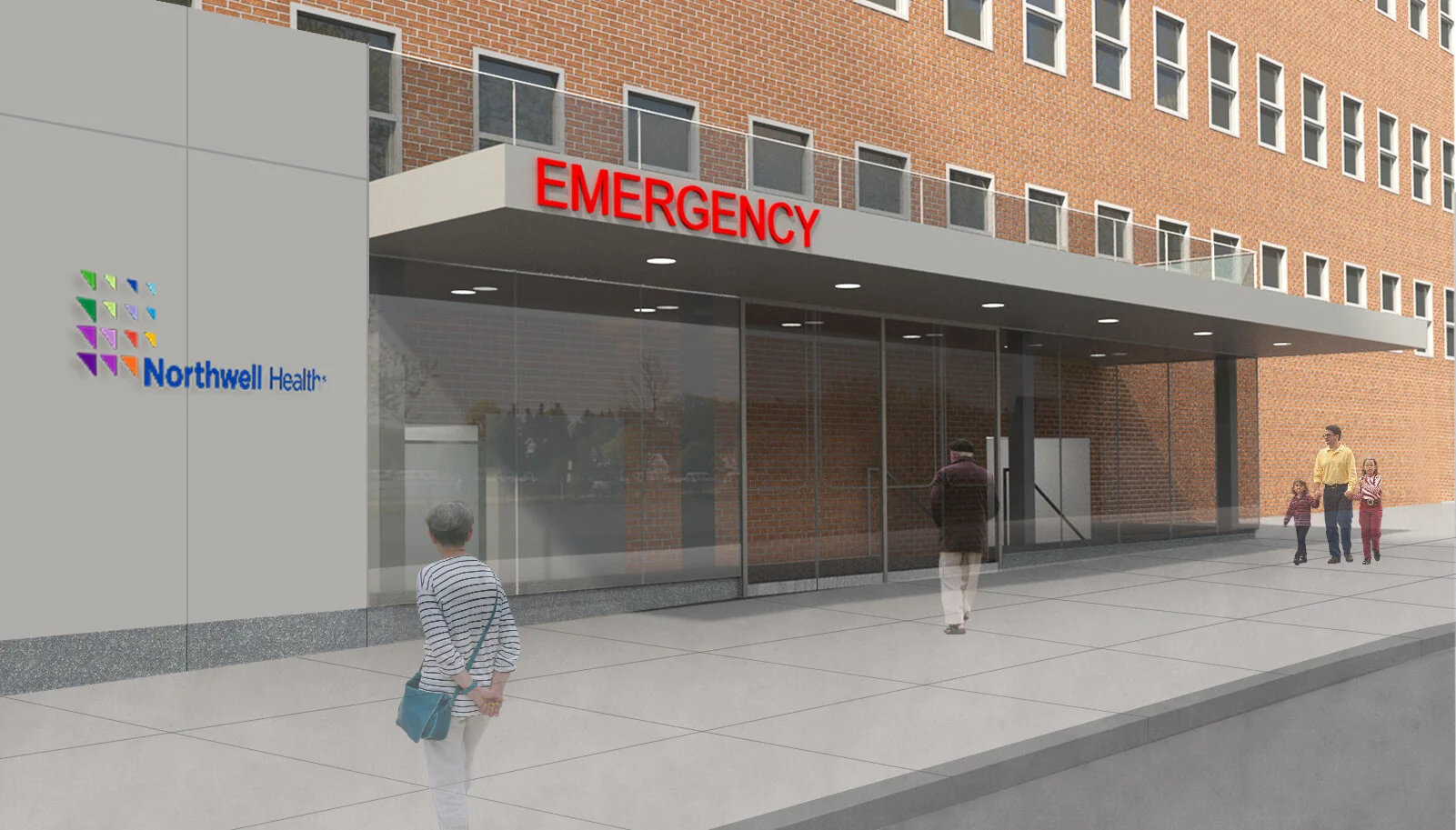1 West 81st Street




1 West 81st Street
Project location: New York, NY
Client: Private
Design/ Construction: 2008-2009
Project Cost: $3 million
Facing Central Park and the American Museum of Natural History, this corner apartment at the Beresford, combines its original vocabulary of classical moldings and oak herringbone floors with NPA's modernist minimal style to create a series of quiet, meditative spaces. A muted palette of white and natural tones emphasizes the proportions and scale of the spaces highlighted by the carefully detailed wood paneling and plaster moldings in white. While introducing central air conditioning to replace the existing window units, care was taken in the placement of ducts to retain maximum ceiling heights and visually screen supply and return grilles. Working within the constraints imposed by the building on the location of wet areas, the small pre-war bathrooms were made to appear more expansive with the choice of materials and lighting.





























