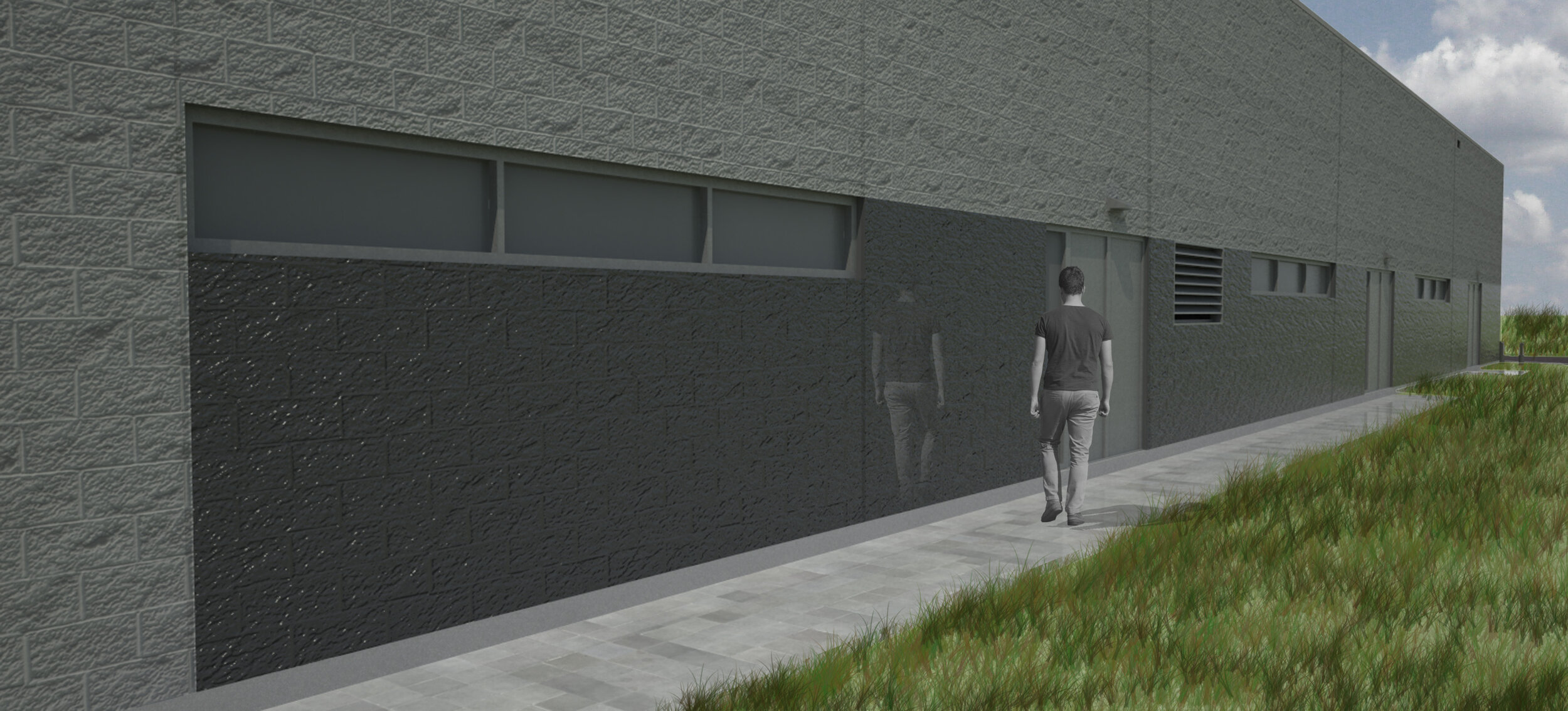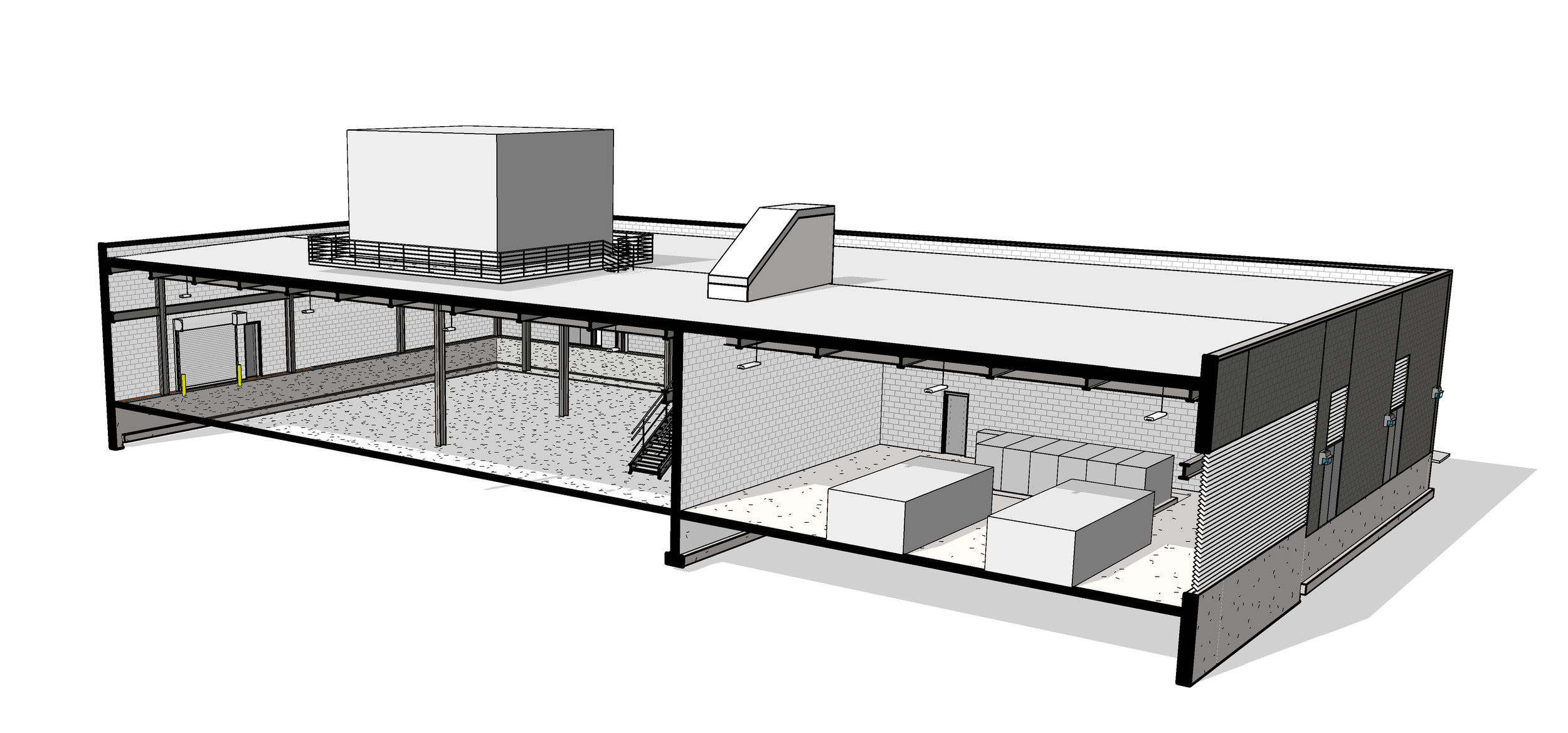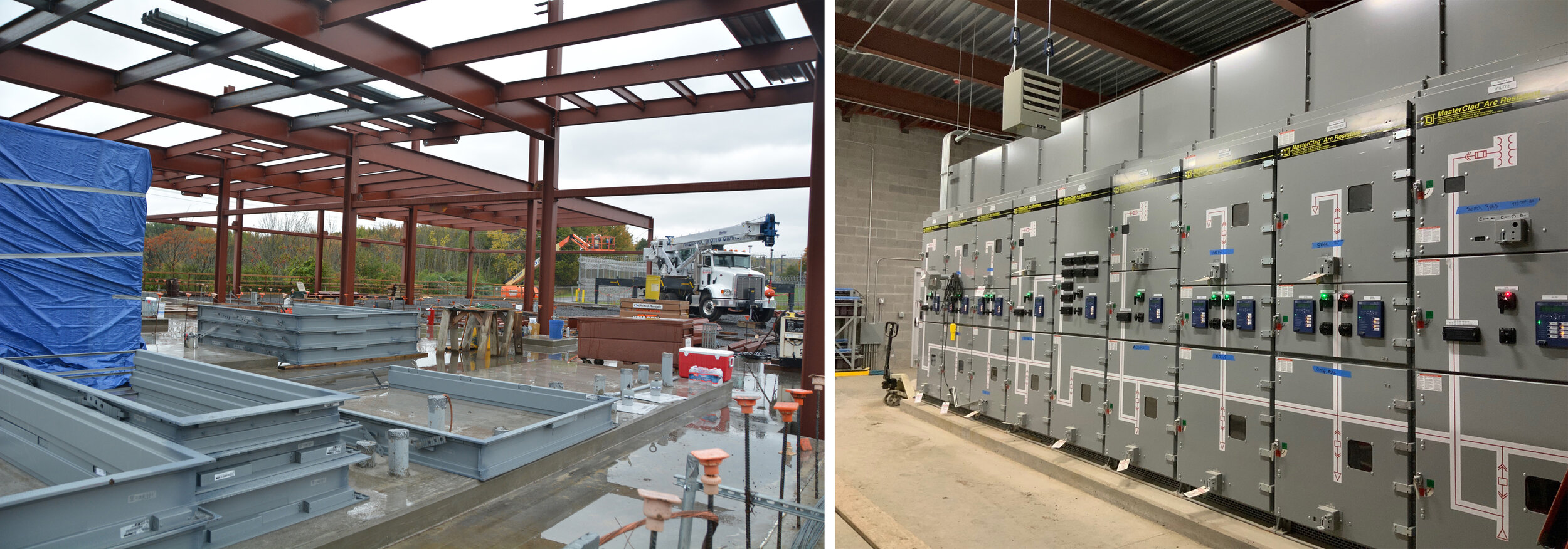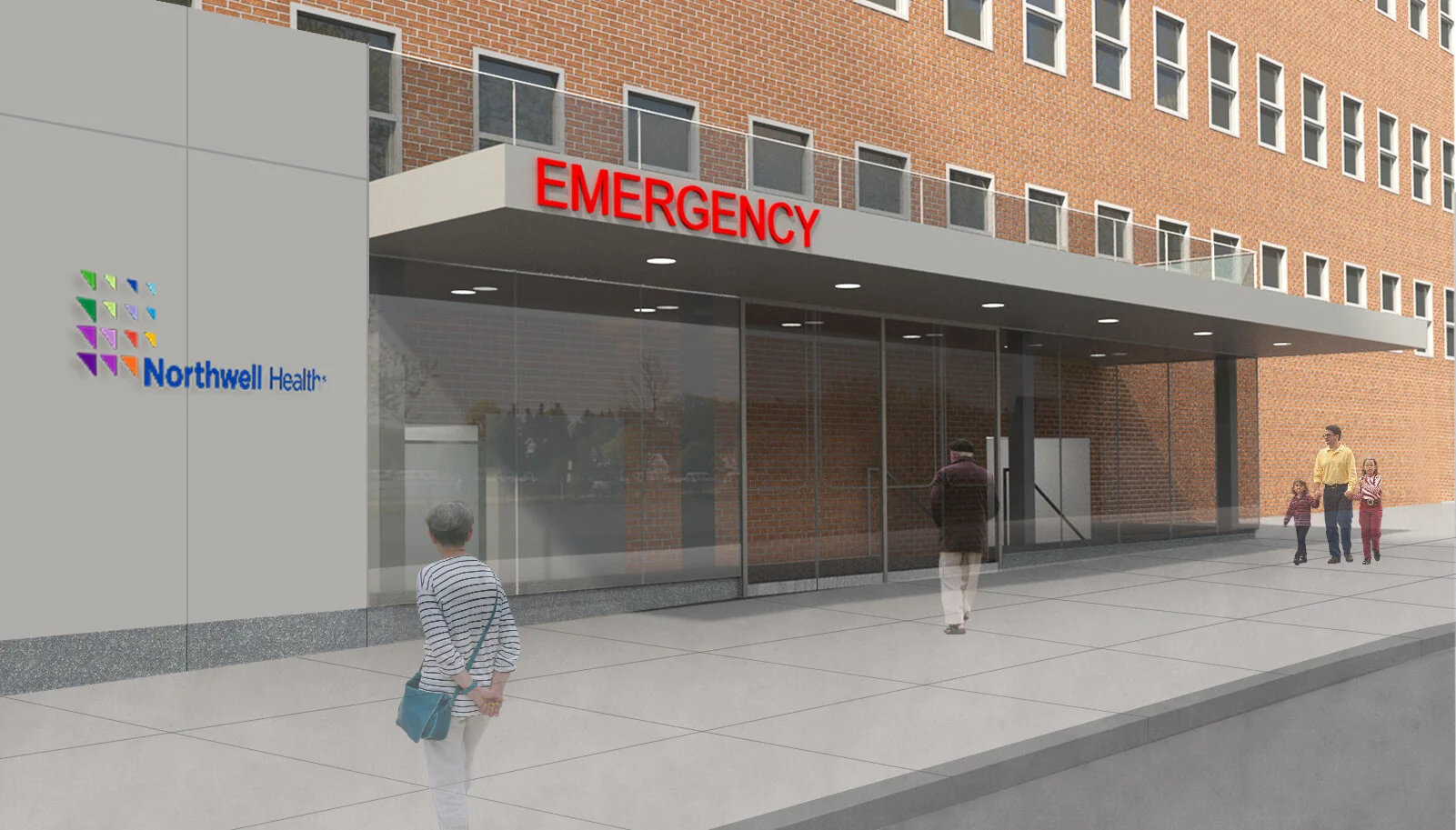Central NY Psychiatric Center



Central NY Psychiatric Center
Project location: Marcy, NY
Client: Dormitory Authority of the State of New York/ Dewberry Engineers
Design/ Construction: 2017-2019
Project Cost: 8.5 million total
NPA is the Architect for a new one story, 13,888 sf Service Building housing a new central generator and switchgear plant at the Central NY Psychiatric Center for the Dormitory Authority of the State of New York (DASNY). Working as a sub-consultant to Dewberry Engineers, NPA is providing full architectural services to support the requirements for the mechanical and electrical equipment to be housed in the building.
The project was developed in Revit and insulated concrete masonry units were used to achieve the required R- values based on the current code. Material texture and color changes were used to articulate the overall proportions of the building and incorporate required areas of louvers and vents dictated by engineering criteria. Within the building shell, the first phase of the project is to house the standby generator system (generators, switchgear, distribution, etc.) with an unfinished gravel area, designated to be used in the future to house a chiller and boiler plant.





























