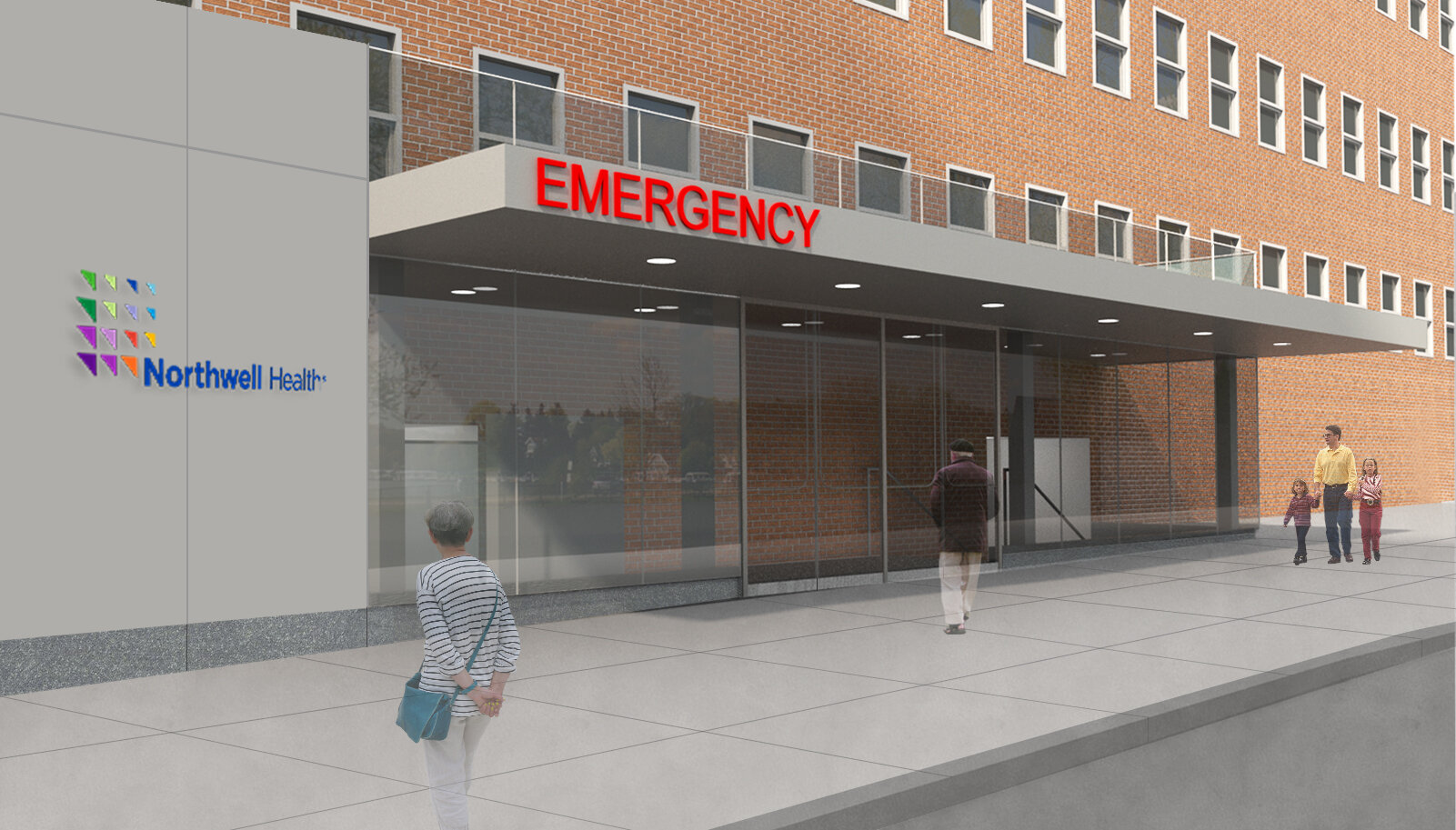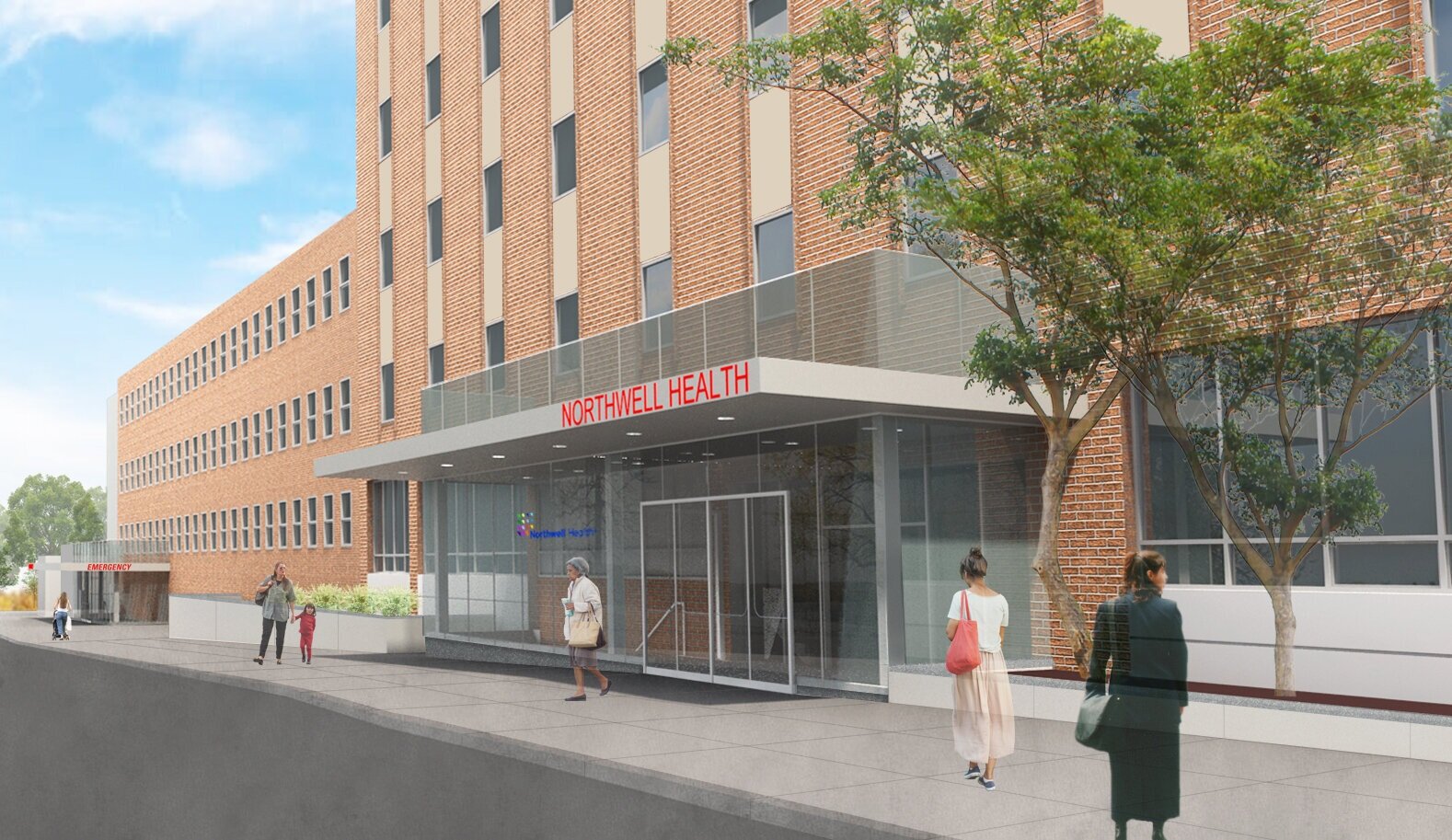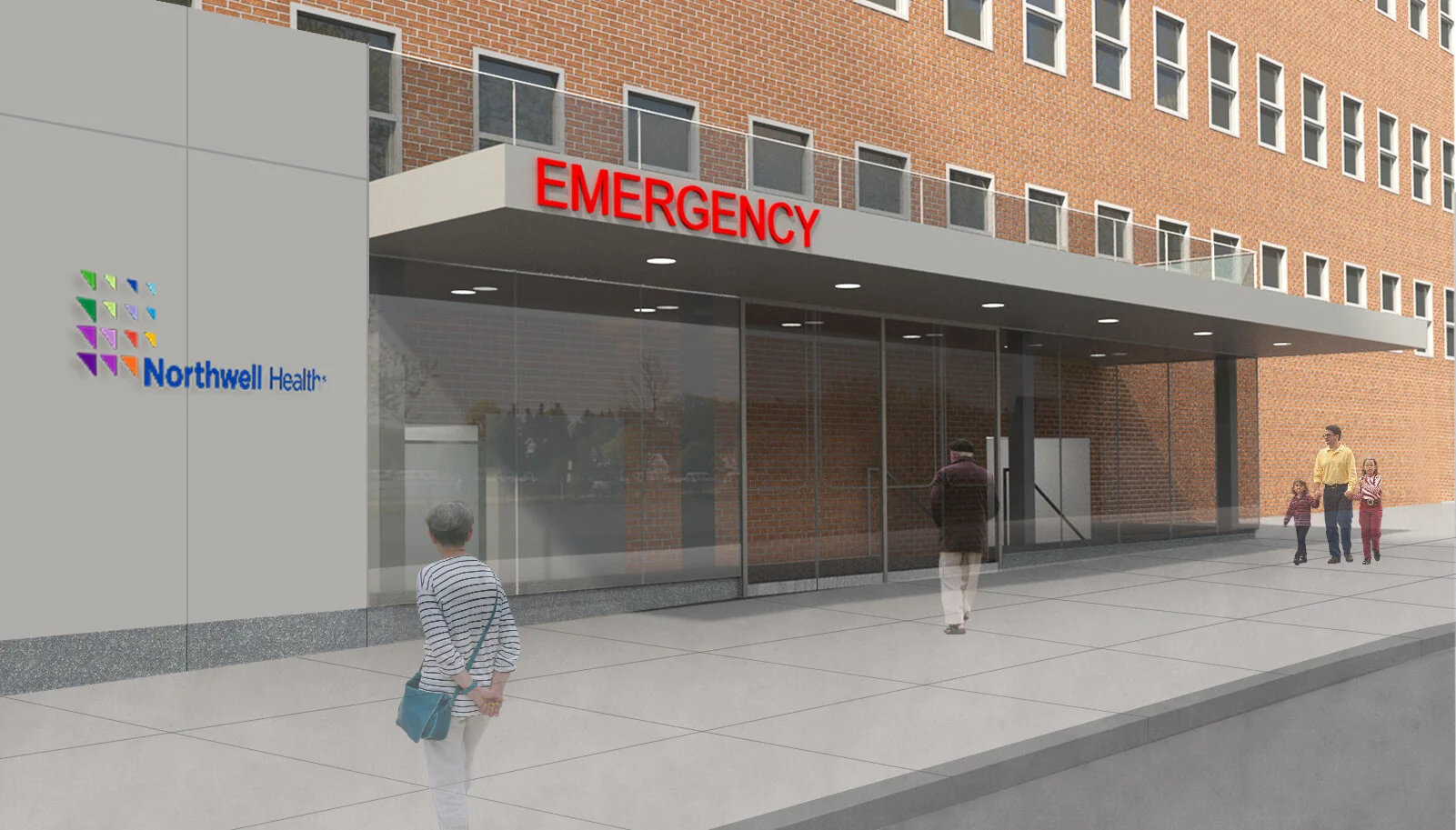Victory Memorial


Victory Memorial
Project location: Brooklyn, NY
Client: Northwell Health
Design/ Construction: 2018 - 2019
Project Cost: NA
Victory Memorial hospital is comprised of five separate buildings with a total of approximately 186,000 sf, which were built at different periods but are all directly connected. Northwell Health retained Nandinee Phookan Architects (NPA) and its consultants, AKF (MEP/FP Engineers) and Dewberry (Structural Engineers) to provide a planning study for the occupancy, access and circulation at the Victory Memorial Hospital building as the State University of New York (SUNY) reduces its footprint within the facility and Northwell Health leases a larger portion of the building. Additionally, Northwell Health may have several sub-tenants and the study took into consideration how various tenants will be able to access the building with a clear path to elevators and access to parking.
The proposed modifications include two new entrances on 7th Avenue utilizing the existing zoning area by demolishing the existing one story addition (781 sf) with a ramp/ stairs to the Urgent Care waiting room and the exit on the north (208 sf) and redistributing the square footage. The entrances at street level are above and below the existing Ground and First Floor levels respectively and will require the use of lifts for handicapped access. The entrance pavilions are also restricted by the available width of +/- 8’ from the face of the building to the property line on Seventh Avenue, currently occupied by planters, areaways and the existing ground floor entry addition and north exit. The entry pavilions are designed as glass boxes with metal canopies. It is proposed that the adjoining mechanical room to the south that was part of the one story addition, be also clad in metal panel.





























