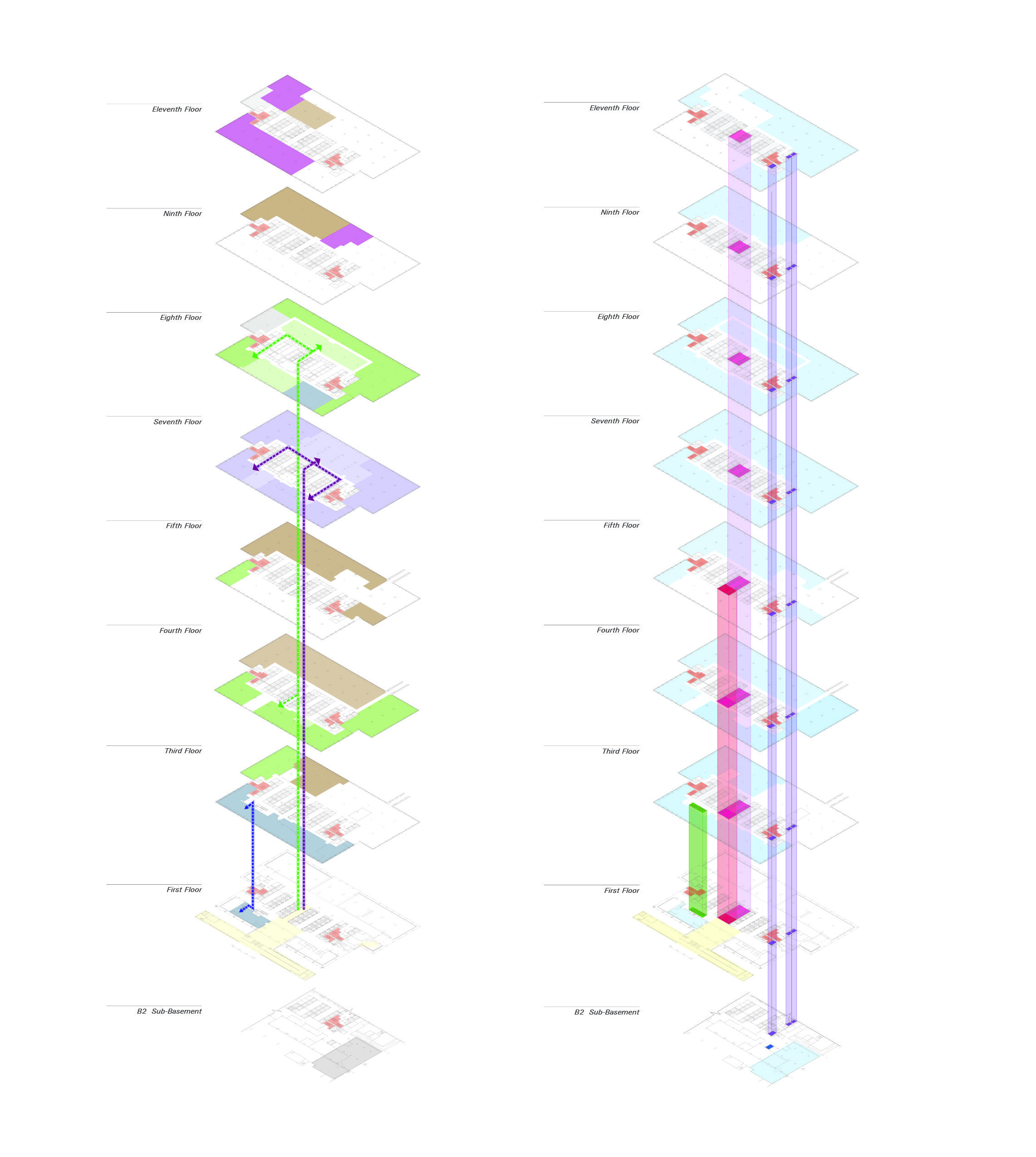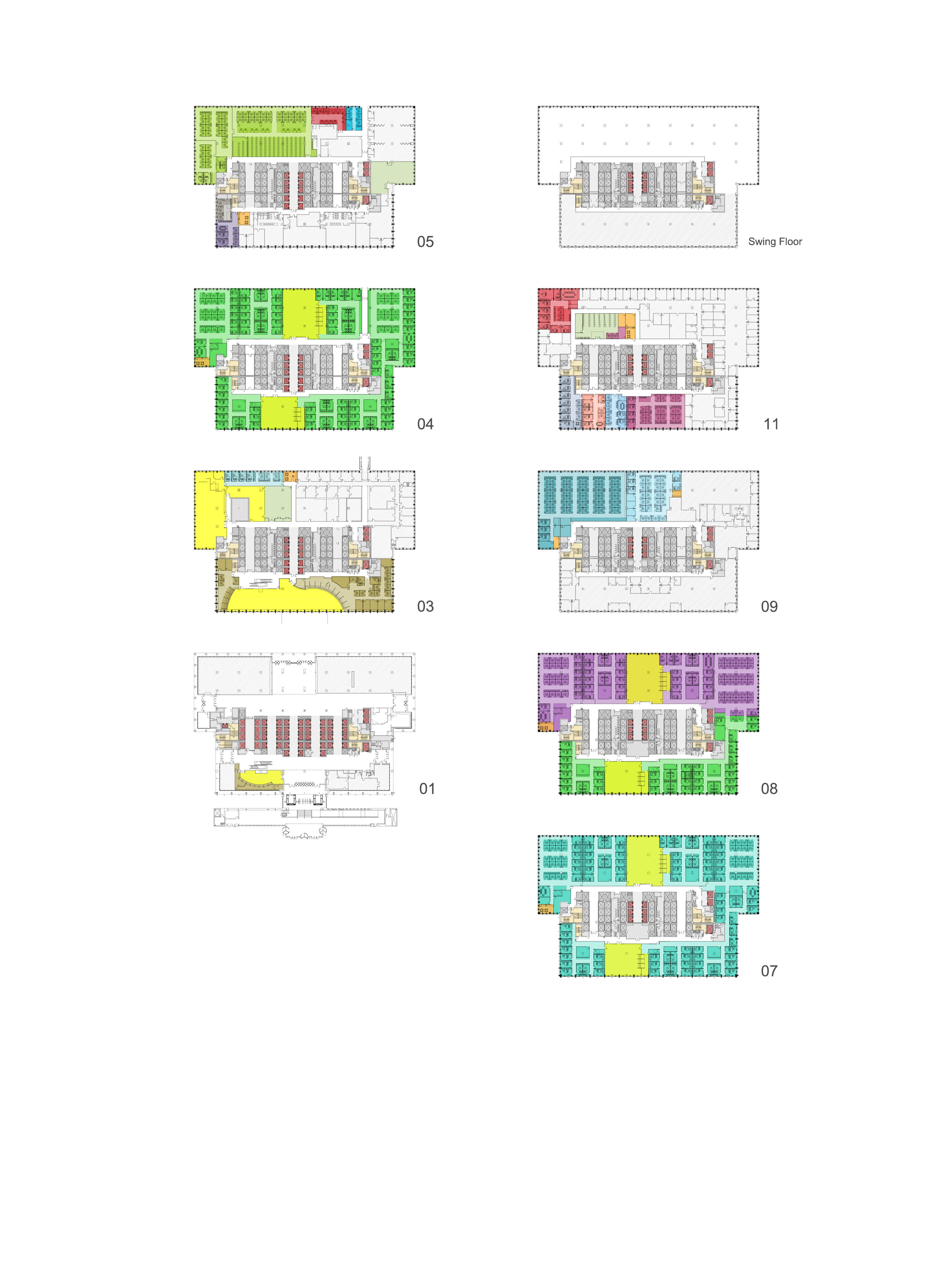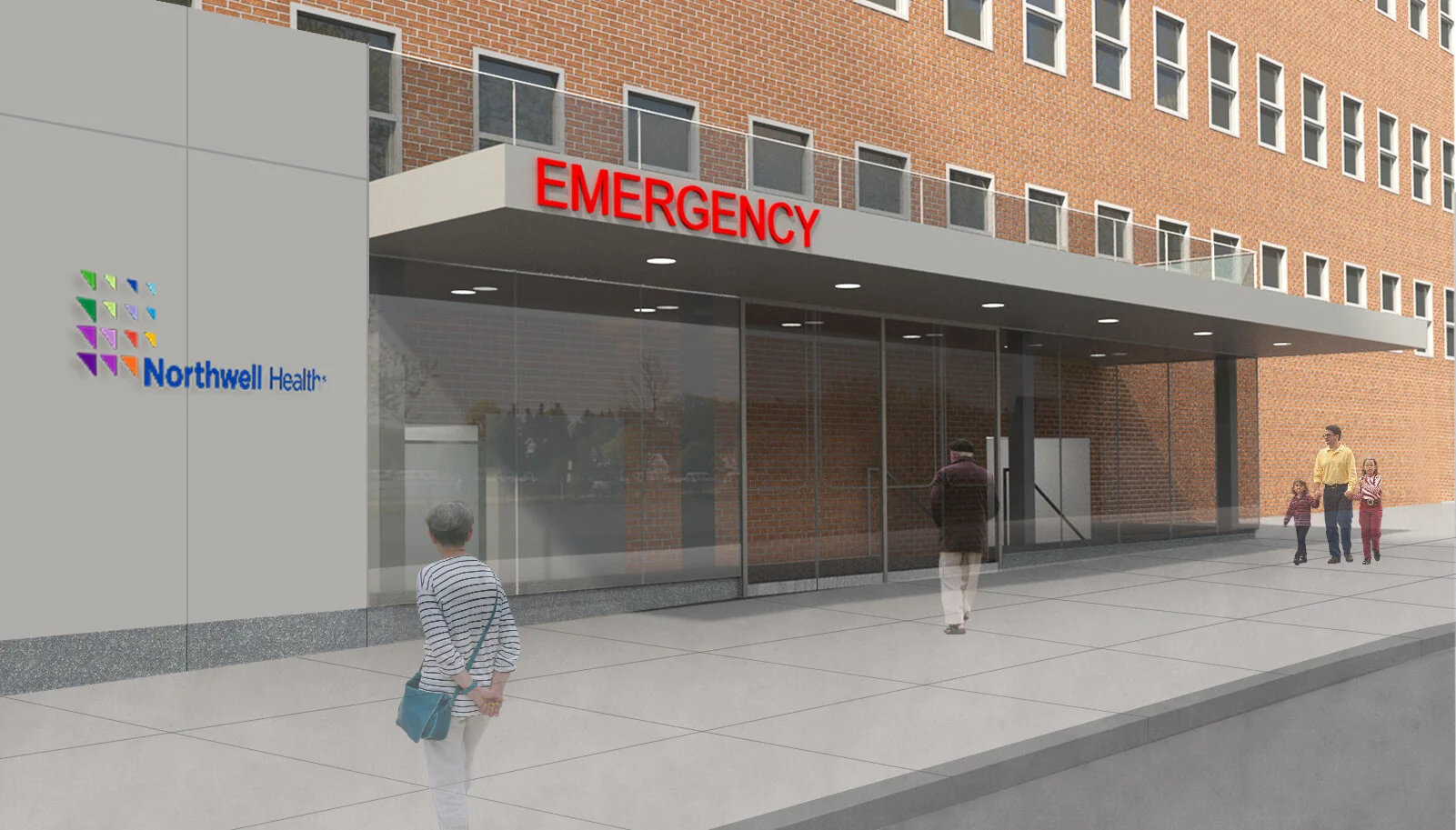USCIS


USCIS
Project location: New York, NY and Los Angeles, CA
Client: USCIS
Design/ Construction: 2014-2016
Projected Cost: $32 million/ $22 million
The scope of work included:
- Existing Space Analysis- including overall occupancy; staff, visitor and service entrances; general code issues; existing condition survey and building characteristics; organizational occupancy; documentation of space utilization.
- Development of Requirements
- Development of Concepts/ Block and Stack: Based on an analysis of floor plate characteristics, test fit concepts for typical floors were developed.
- Implementation Plan: Migration concepts were presented to the client and a Migration Plan prepared based on the preferred option. A phased implementation schedule and order of magnitude cost estimates were developed based on the plan.
The US Citizenship and Immigration Services (USCIS), a component of DHS, engaged NPA for programming and planning services related to the restacking of the USCIS District Offices located in New York City, NY and Los Angeles, CA. Each office is approximately 200,000 rentable square feet, both located in Federal Government owned buildings. NPA with Metropolitan Architects & Planners, Inc. (MAP), surveyed and analyzed existing functionality of the occupied space, understood the work processes and functional relationships of USCIS organizations, identified code deficiencies of the existing space, projected future requirements and developed options to restack and upgrade the existing space to meet current Federal standards.





























