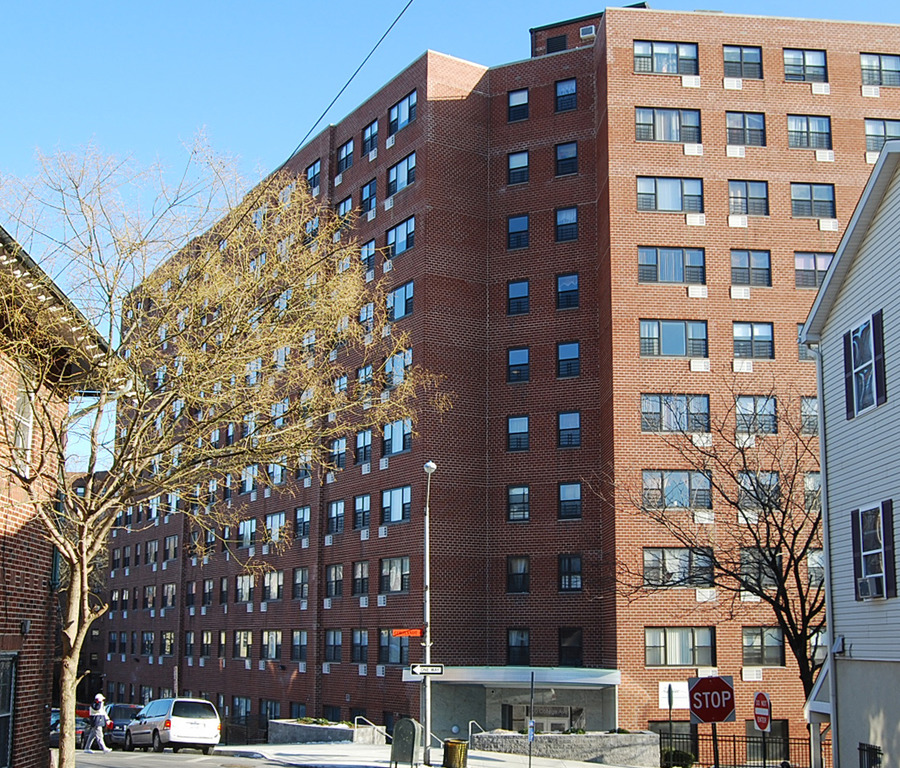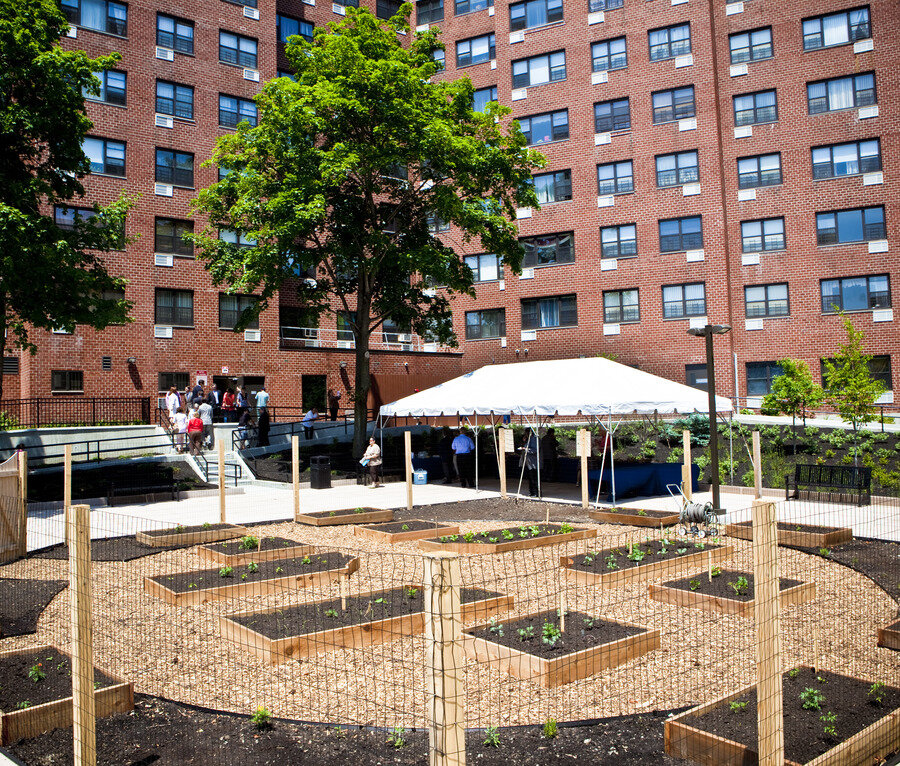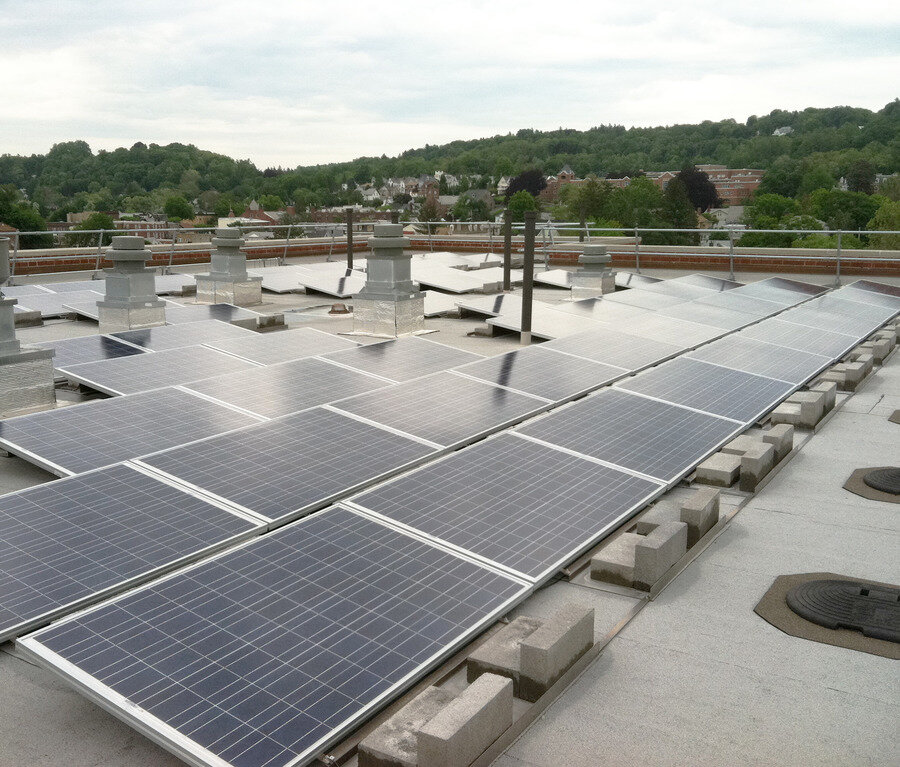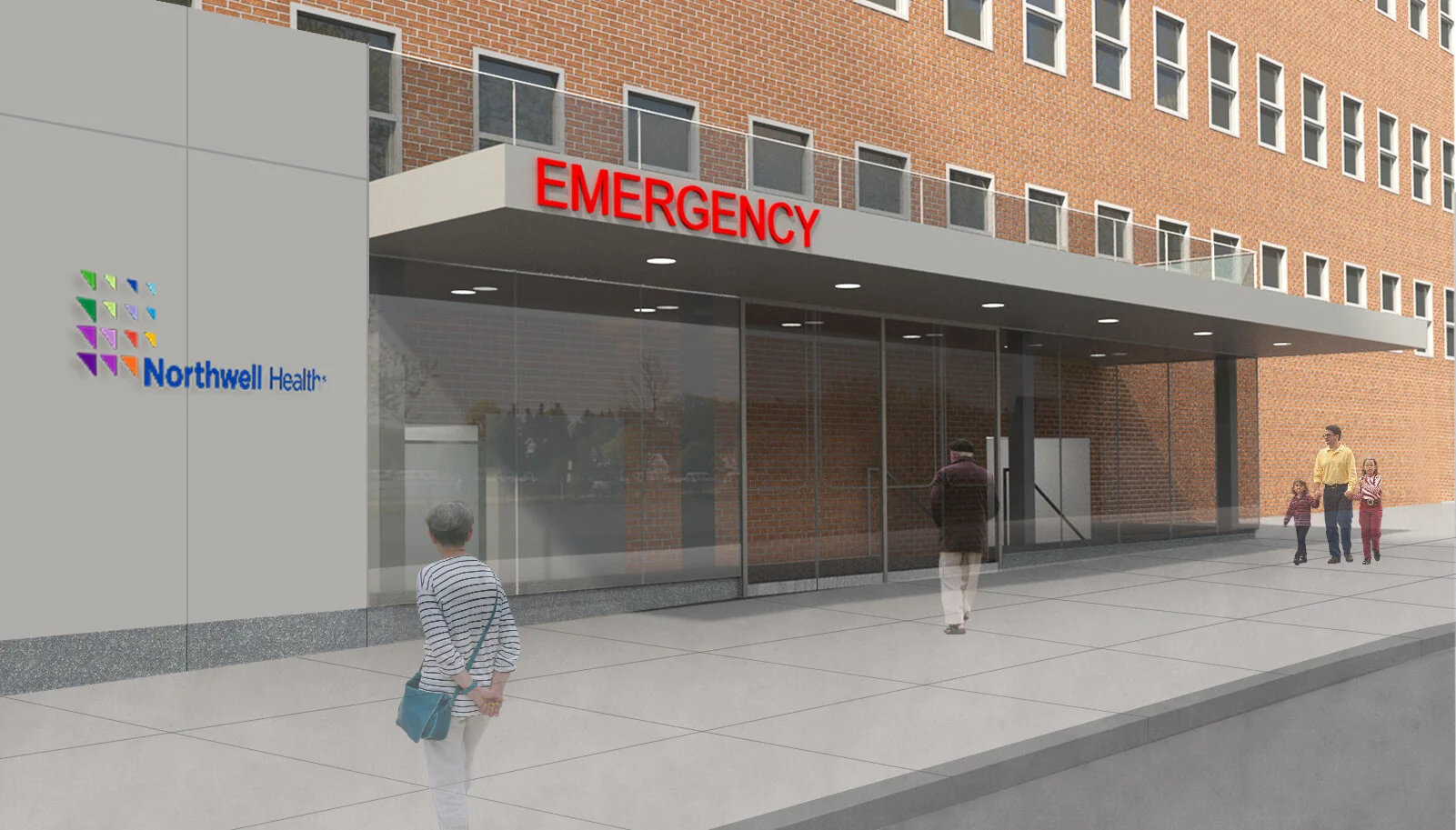College Arms Apartment Complex




College Arms Apartment Complex
Project location: Sleepy Hollow, NY
Client: Marathon Development Group
Design/ Construction: 2008-2009
Project Cost: $10.5 million
College Arms is an existing 164 unit multi-family affordable housing complex. The brick building complex is typical of affordable housing in Westchester county but the entry to the complex which was below grade under a heavy metal canopy was neither welcoming nor defensible.
Marathon Development Group hired Nandinee Phookan Architects (NPA) and their team of consultants to rehabilitate the complex and to comply with current energy efficiency and ADA standards while providing all new fixtures and finishes. This project included Architectural, MEP/FP, Structural, Landscape, and Elevator upgrades. Energy upgrades were implemented under the NYSERDA Multifamily and the Weatherization programs.
NPA redesigned the front entrance to the building to create a place of arrival that was welcoming to both residents and visitors. The heavy, opaque canopy was removed and replaced with a modern curved steel and glass canopy that brought daylight into the entrance area and the lobby. The existing stairs from the sidewalk were removed and replaced with a wider, central stair that follows the curve of the canopy and aligns with the main axis of entry. New landscaped terraces were provided on either side of the central stair. Exterior upgrades include new storefronts and stone finish at the entrance . A community room, central laundry facility, and new offices for building management were created on the first floor with a new handicapped accessible ramp and community garden were added at the back of the building.
Construction took place while the building was occupied, requiring the temporary accommodation of residents and coordination with existing operations. Energy conservation measures included new energy efficient lighting and appliances meeting NYSERDA standards, partial exterior facade replacement and new roof and flashing systems, the design of a new co-generation plant, the addition of solar panels, new sprinkler and fire alarm systems and water conserving fixtures.





























