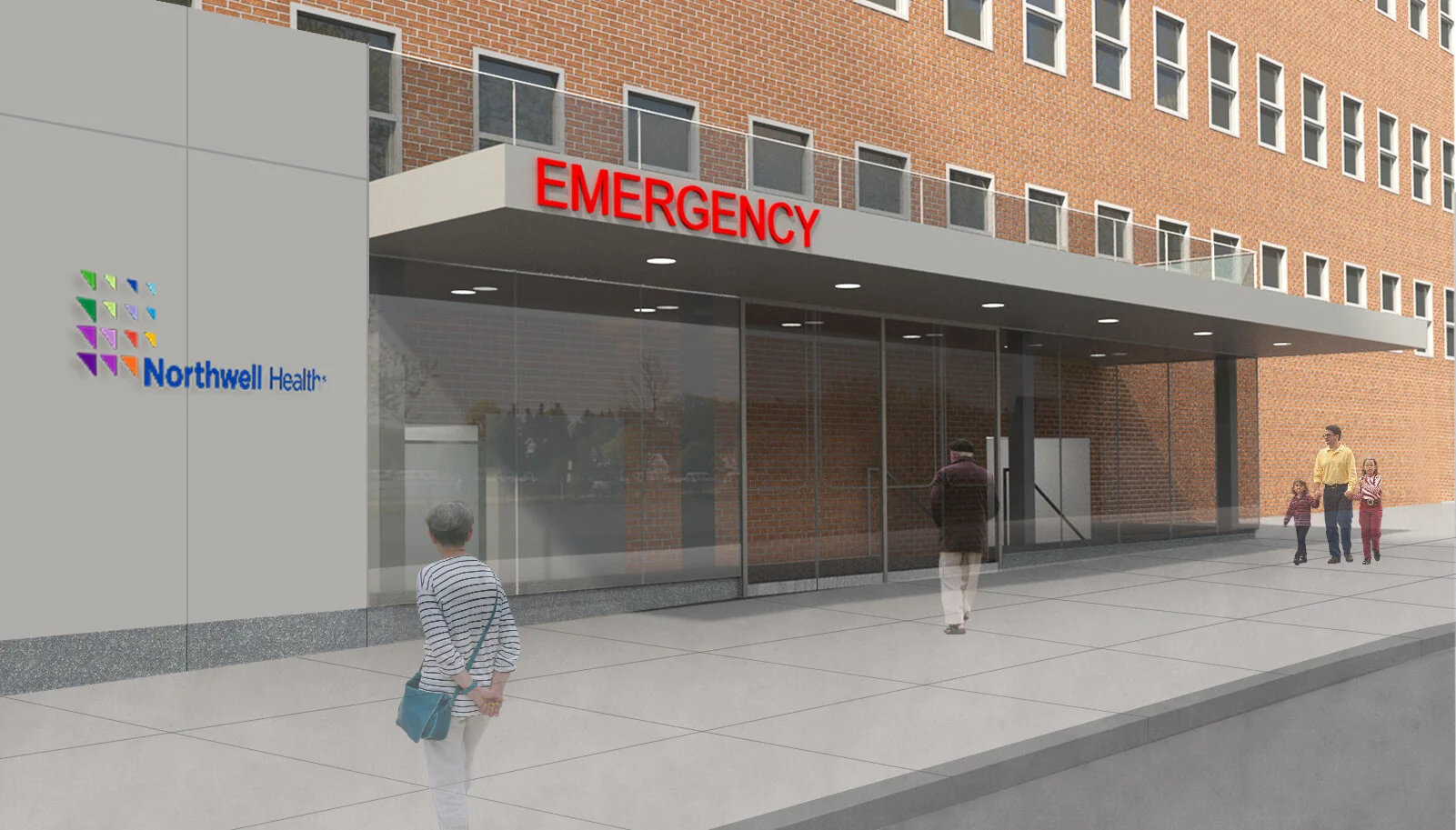219 St. Johns Place

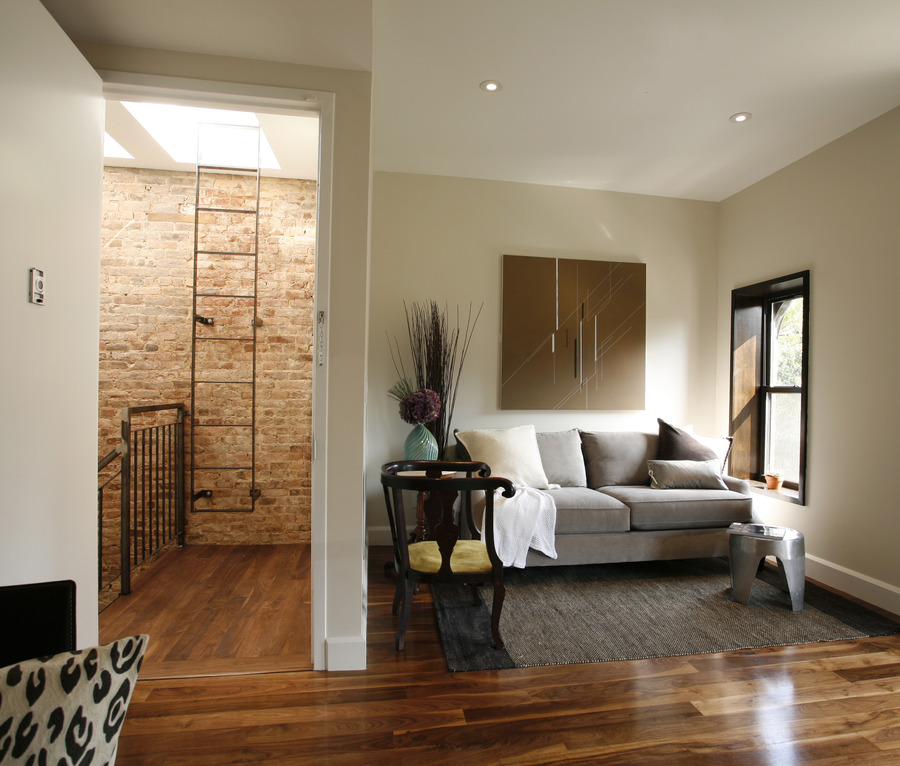
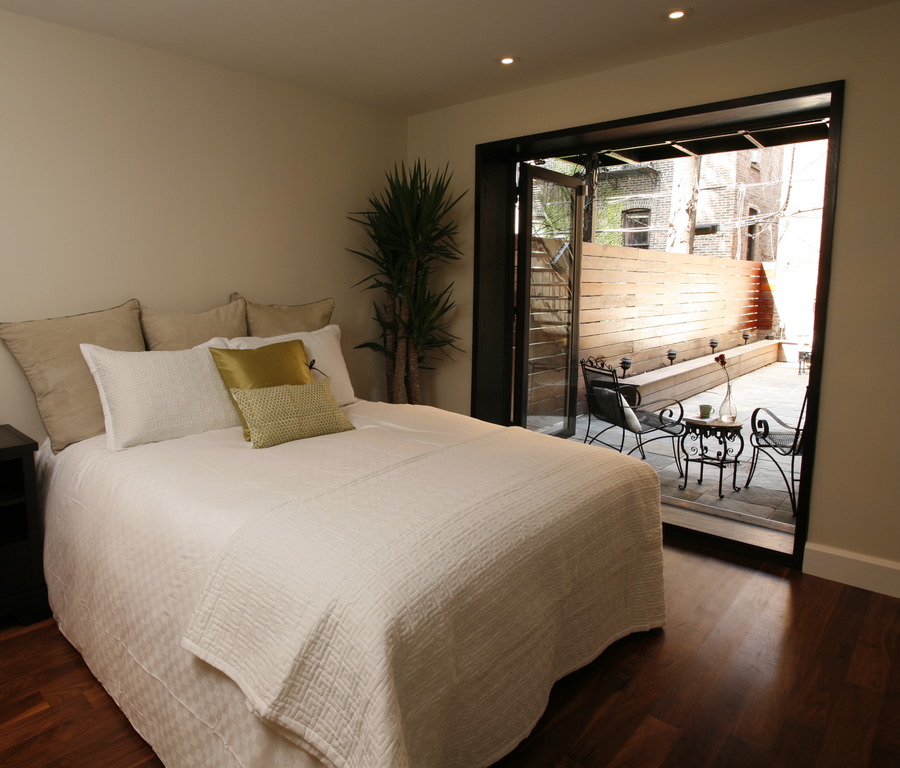
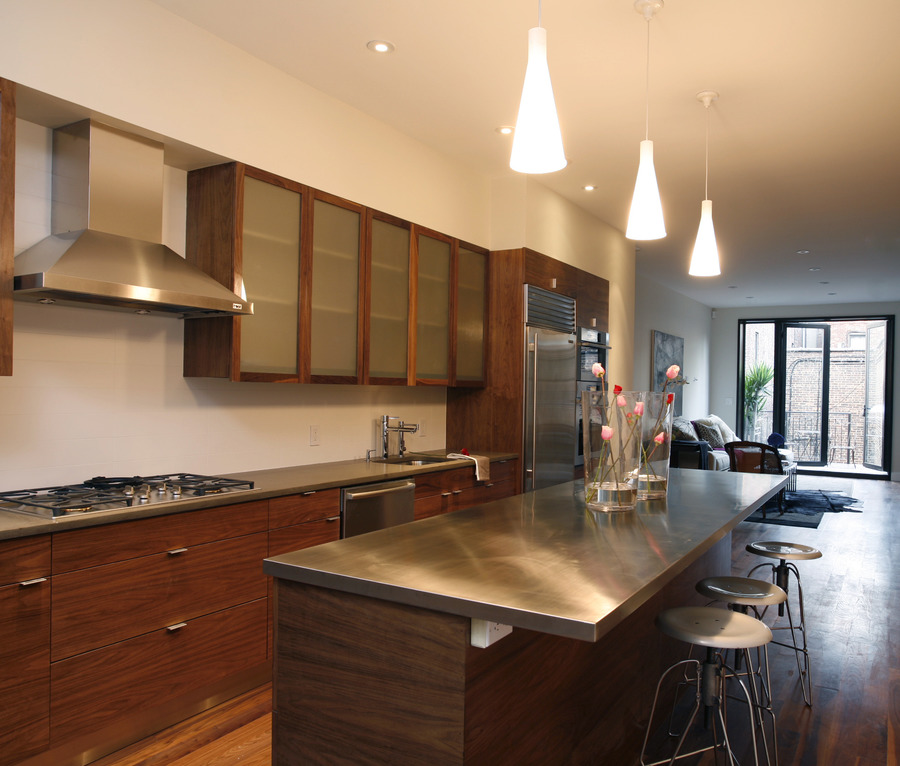
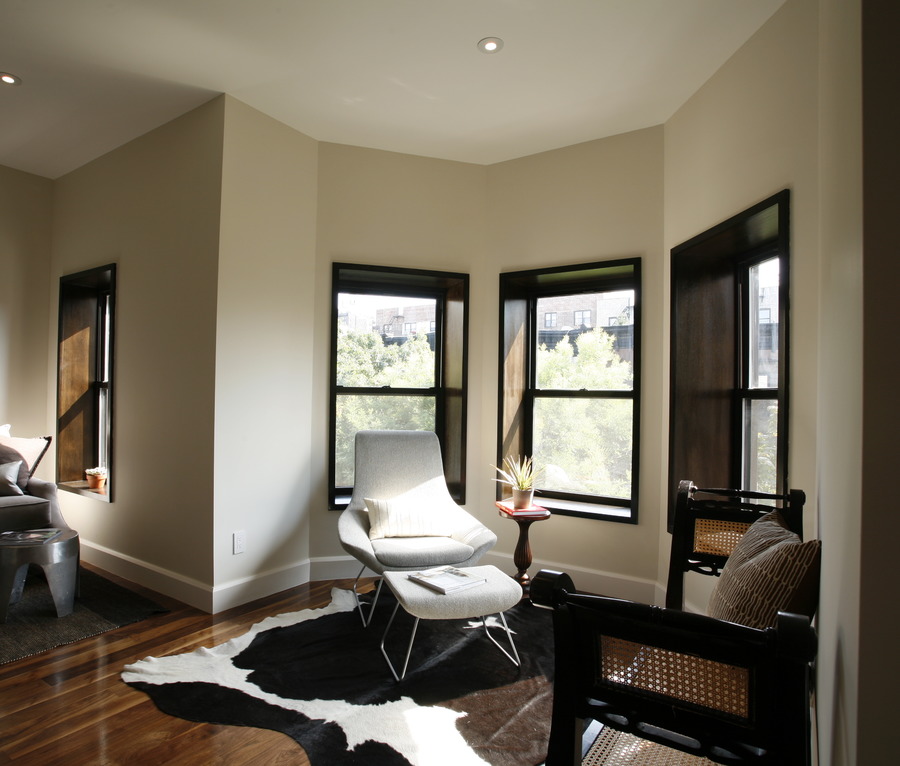
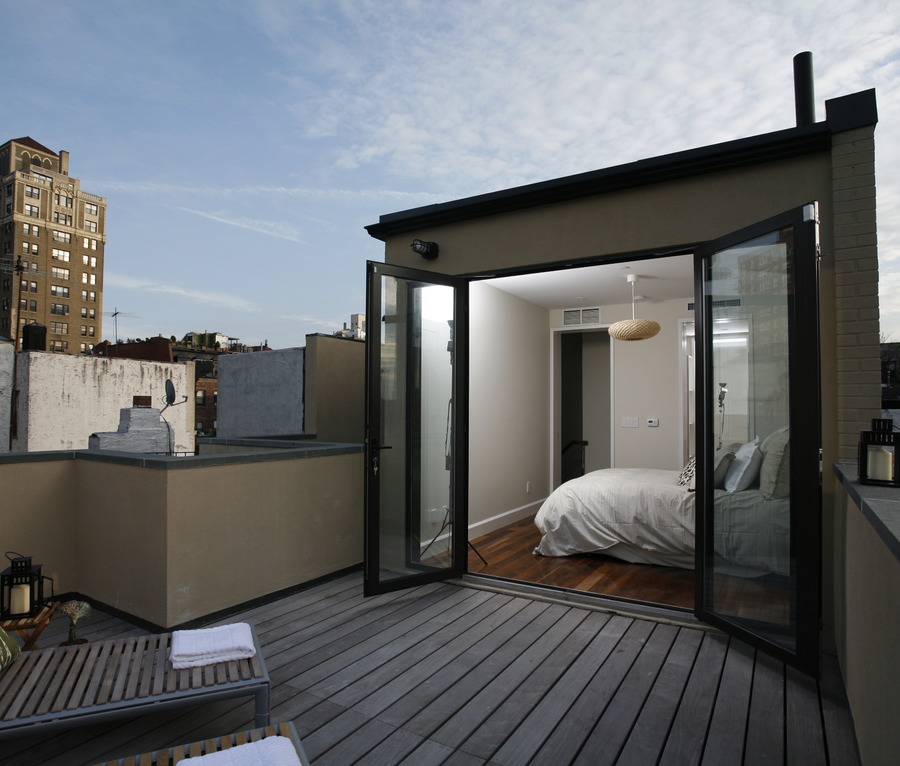
219 St. Johns Place
Project location: Brooklyn, NY
Client: JBS Development
Design/ Construction: 2007-2008
Project Cost: NA
Located in the historic brownstone district of Park Slope in Brooklyn, this project was a gut renovation to create a triplex apartment on the parlor, ground and cellar floors, a floor through apartment on the 2nd floor and a duplex with a new penthouse addition housing the master bedroom suite on the 3rd and Penthouse floors.
The renovation opened up the interior of the apartments to create contemporary spaces within the existing shell of exposed brick walls and bay windows typical of the brownstone neighborhood. While the front street facade was repaired and restored, a more contemporary language is used at the back where large glass doors open on to a deck with an outdoor kitchen at the parlor level and the landscaped back yard at the garden level, with a steel stair connecting the deck to the yard below.
