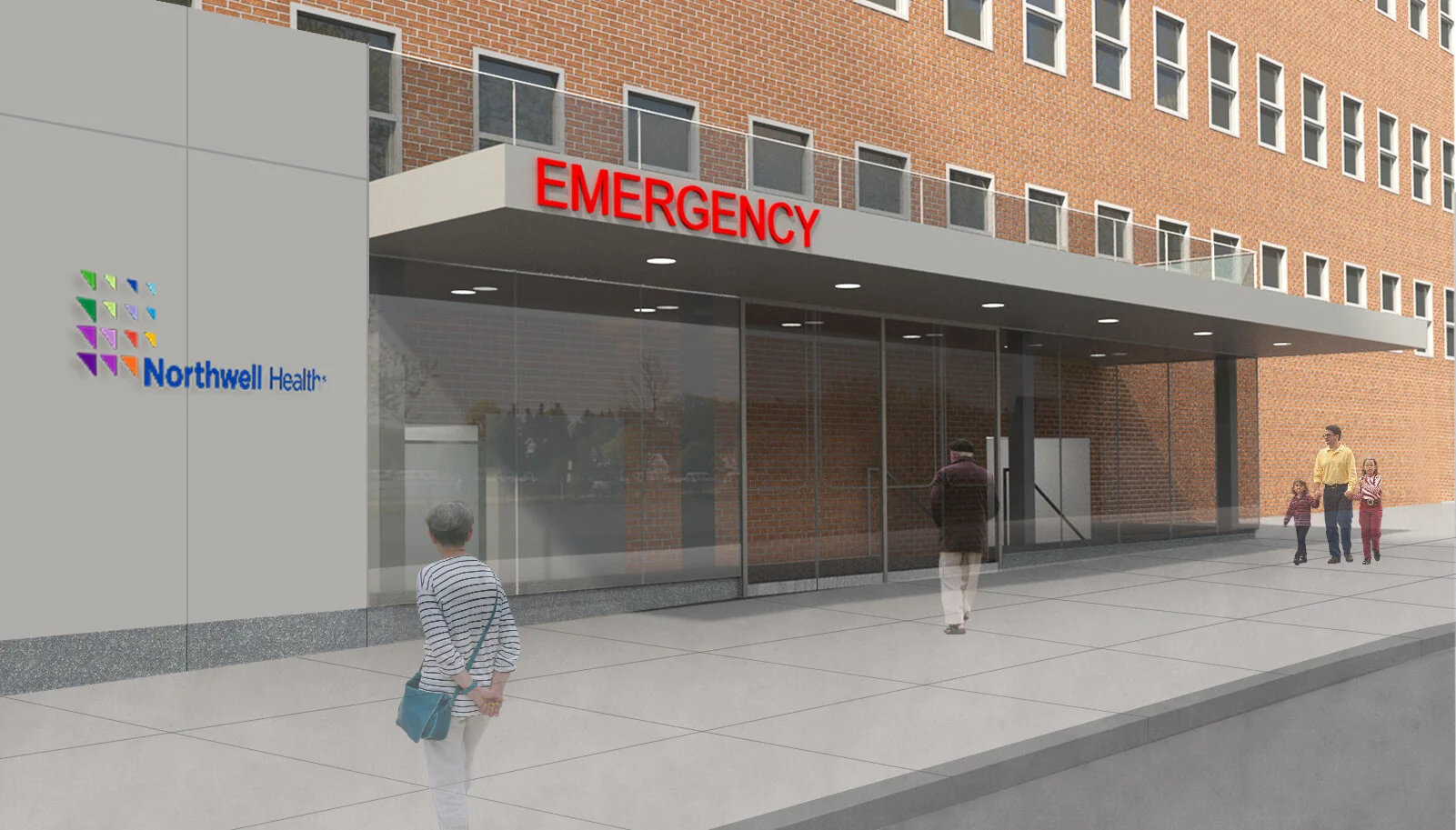310 East 53rd Street
Featured
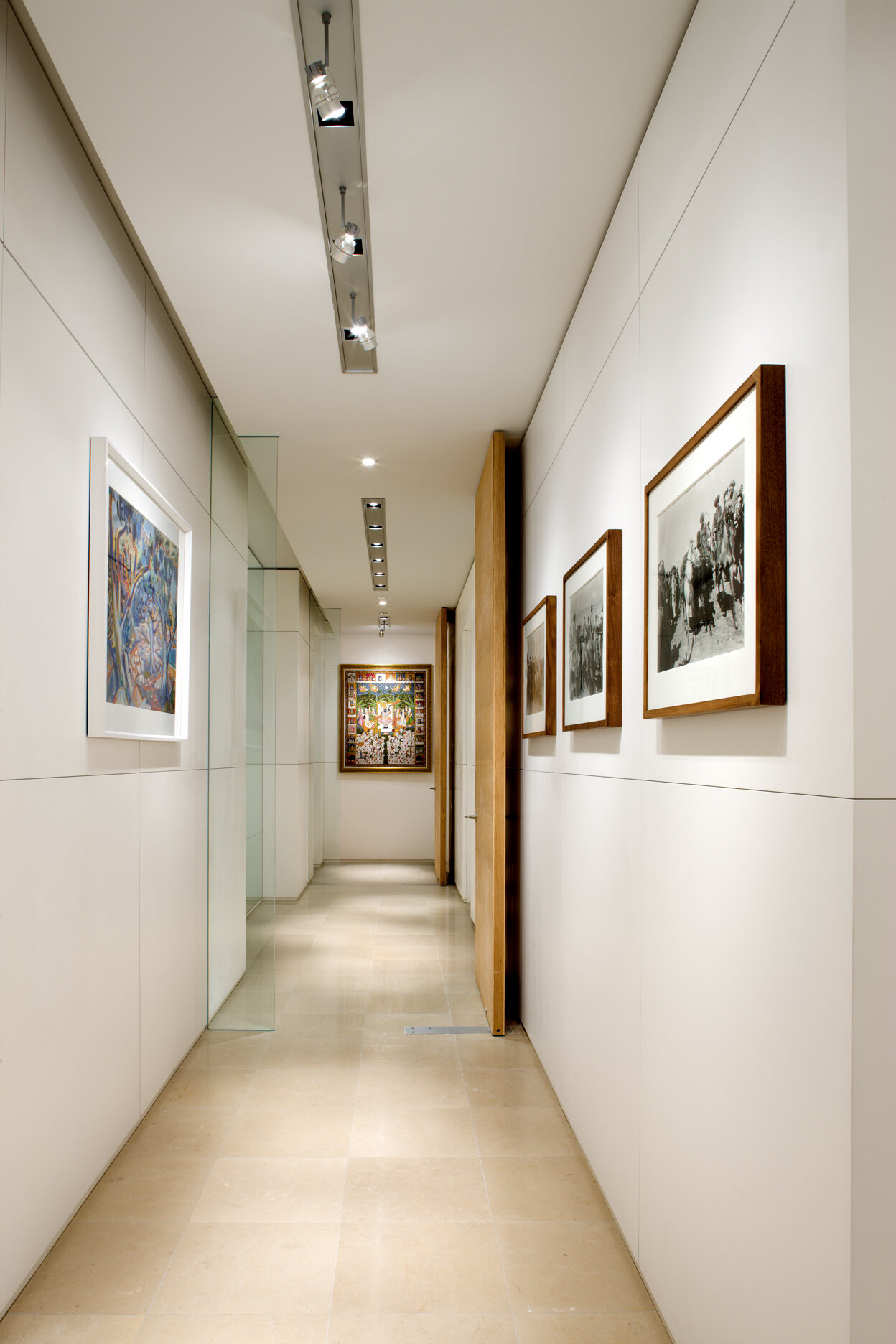
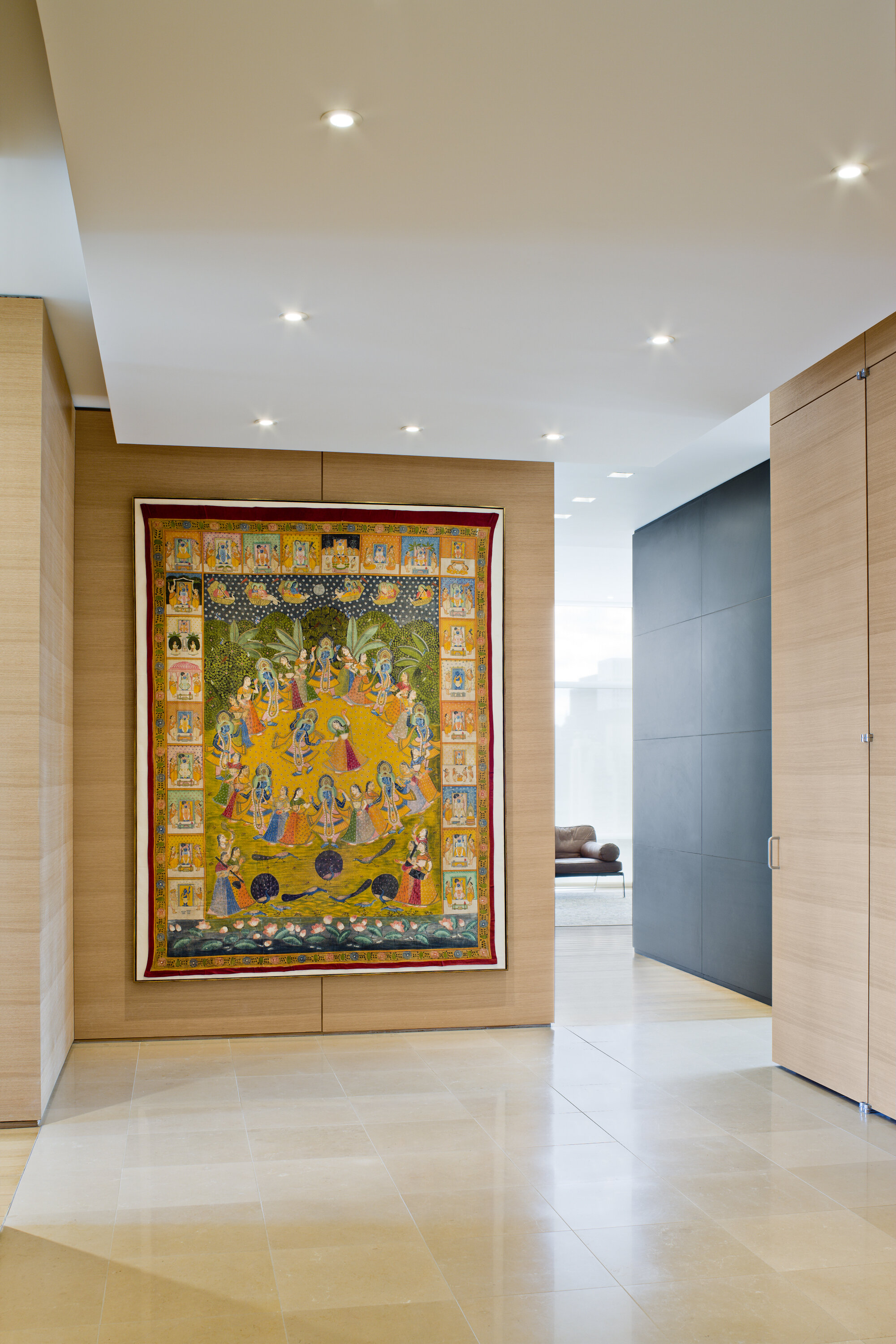
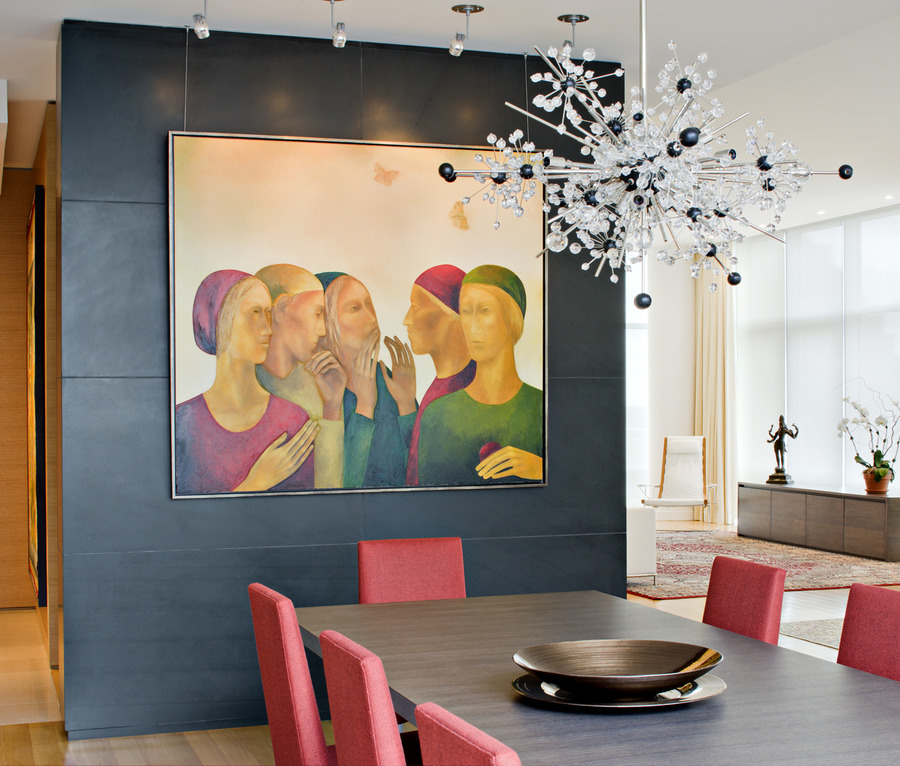
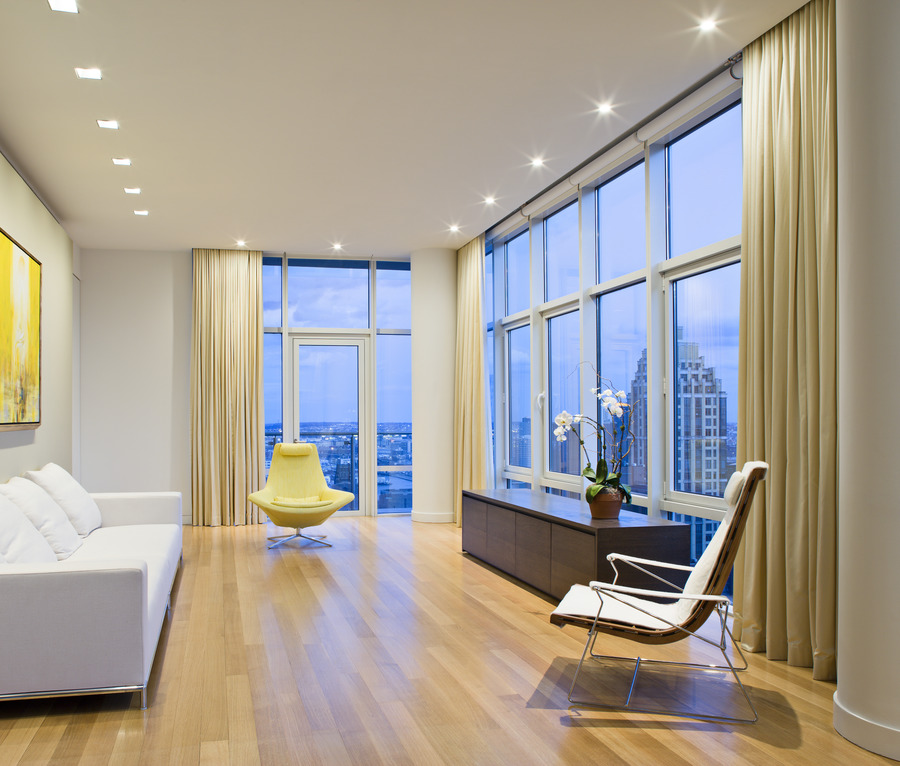
310 East 53rd Street
Project location: New York, NY
Client: Private
Design/ Construction: 2006-2007
Project Cost: $2 million
Occupying an entire floor of a new apartment building, this project consists of three separate apartments that were redesigned into a 6000 sf residence for an extended family. The central elevator lobby is designed as a private gallery linking the main apartment combining two of the existing units, and a smaller guest apartment. Floating ceilings and freestanding walls clad in warm natural materials are used to create a contemporary, open living space.
