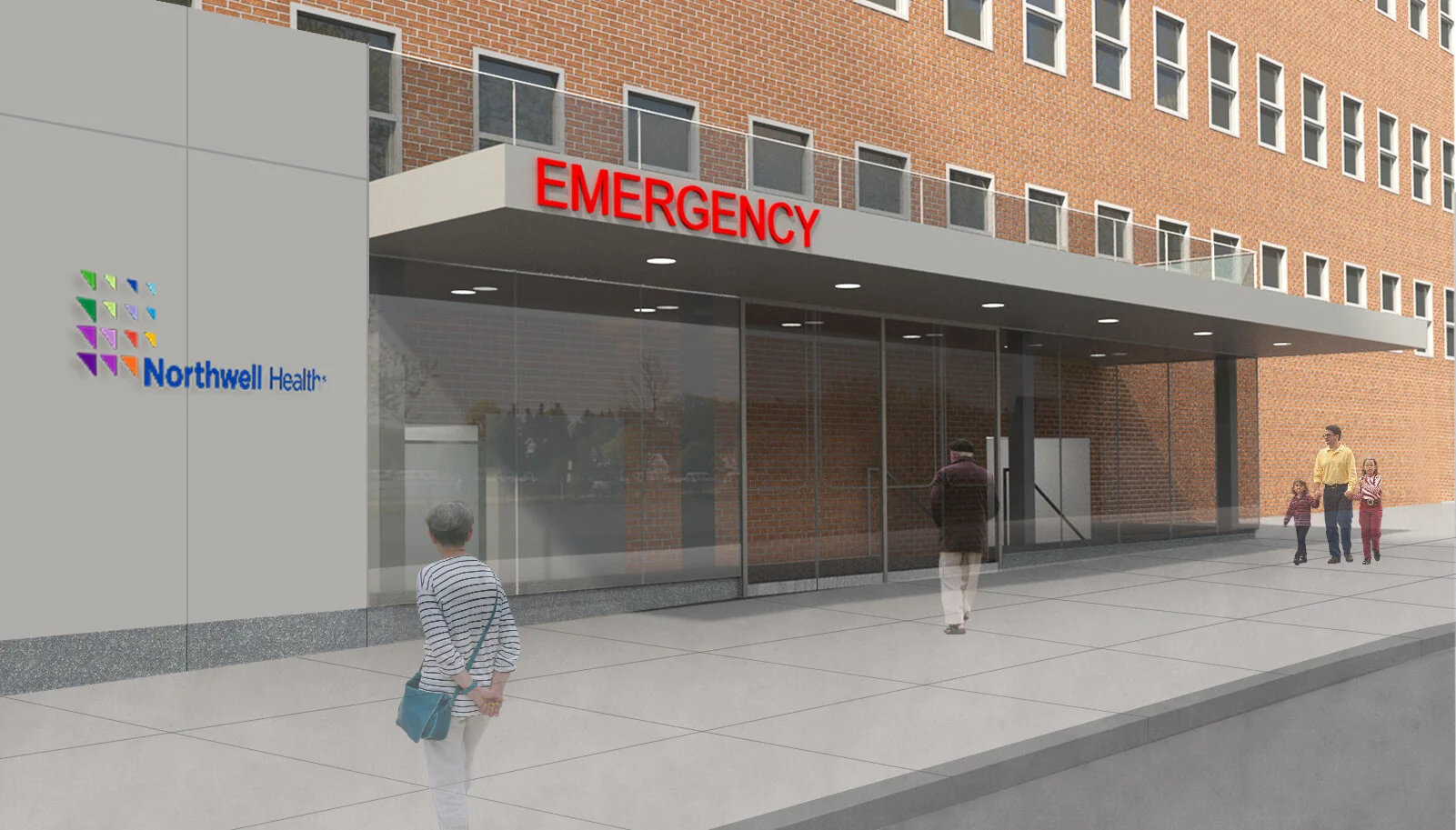217 West 19th Street
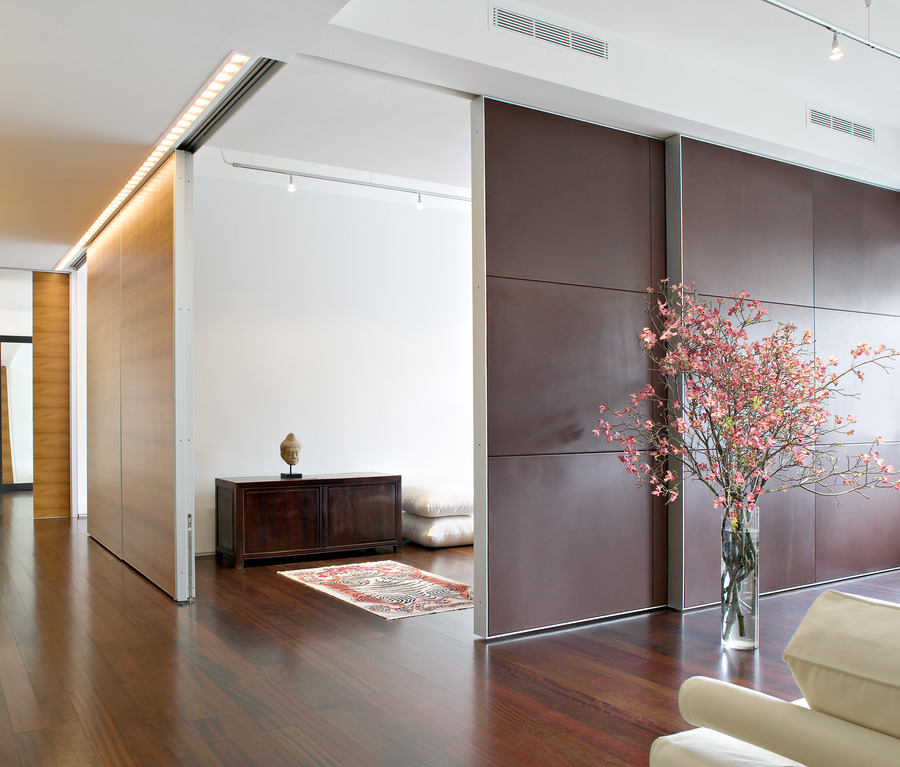
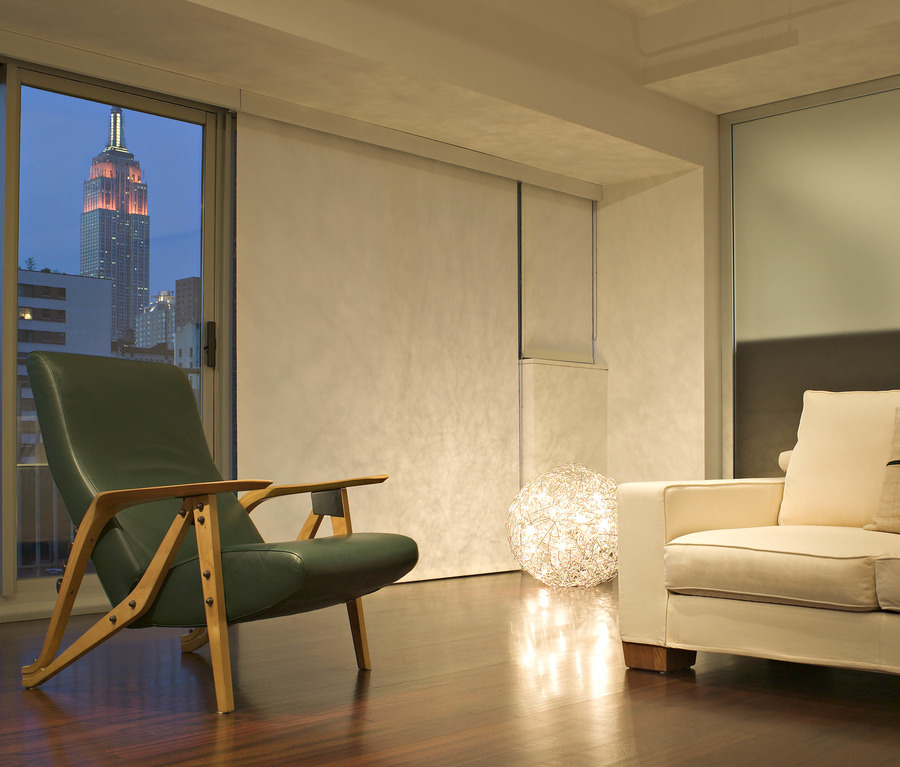
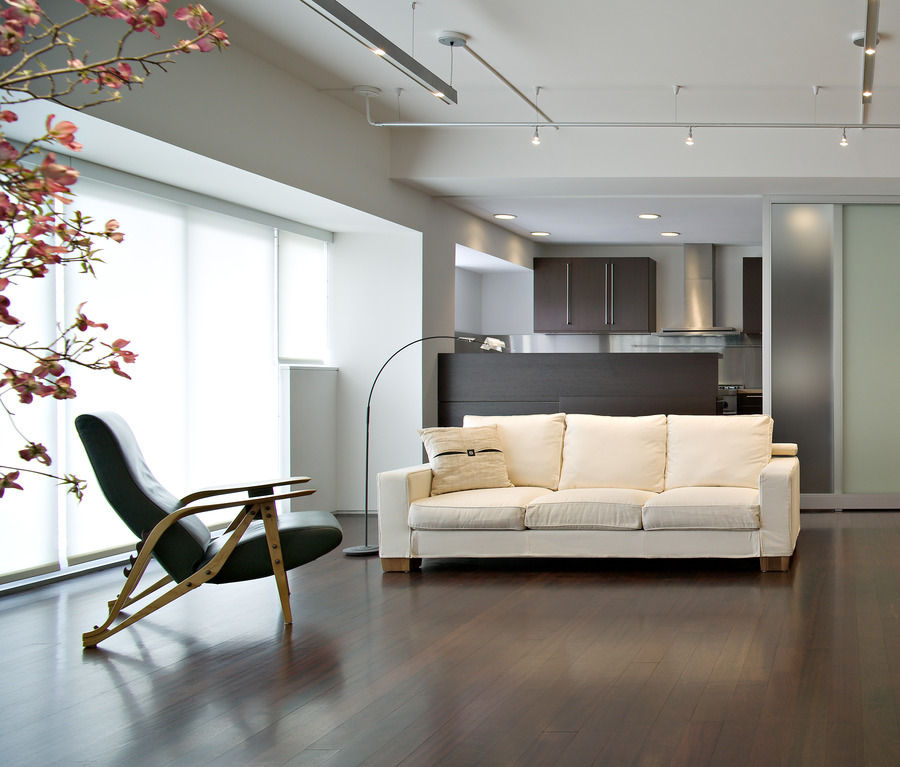
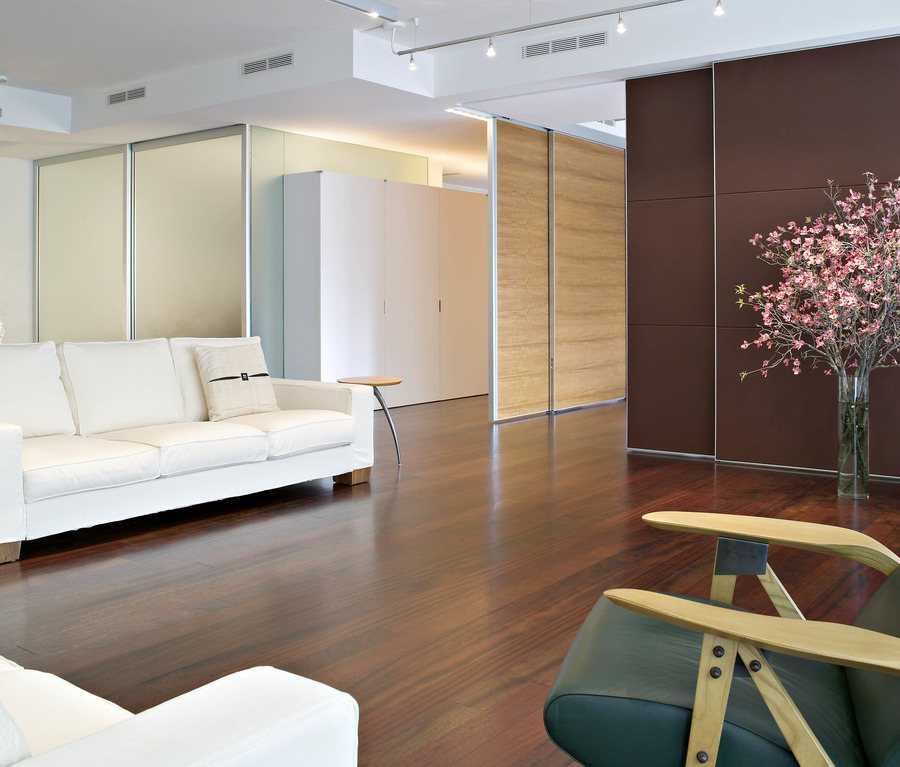
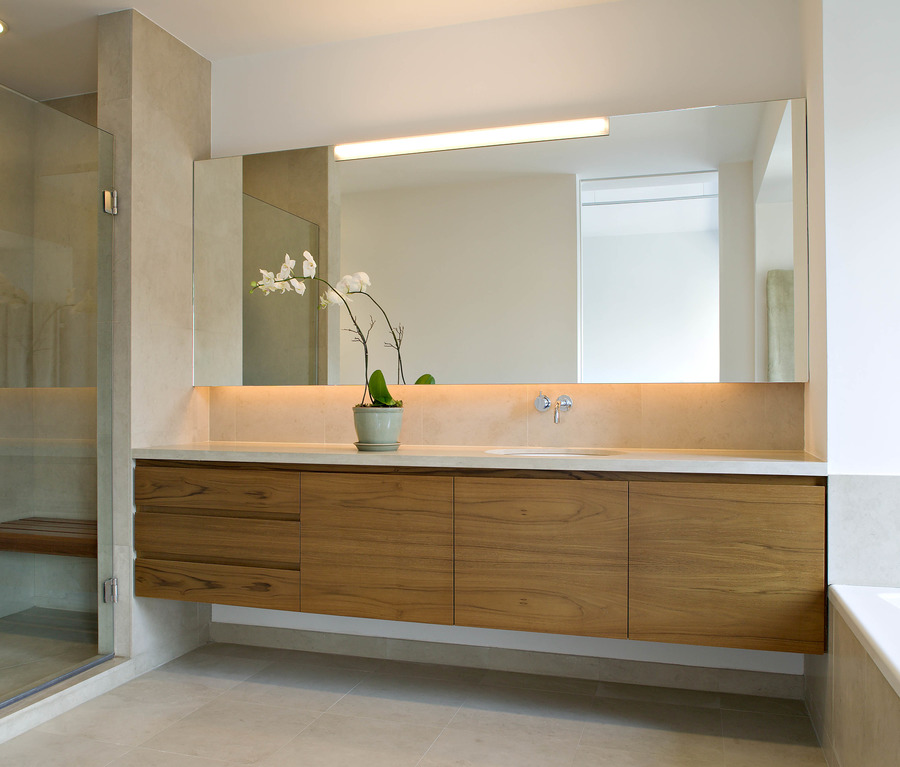
217 West 19th Street
Project location: New York, NY
Client: Private
Design/ Construction: 2002-2003
Project Cost: $1 million
This New York City loft apartment combines a modernist minimalism with a rich palette of materials and textures. Sliding panels are used throughout the apartment to open and close the space. Aluminum and glass panels close off the kitchen and the study areas when not in use. Sliding panels finished in teak veneer, separating private spaces from the hallway, can open up the child's room completely, extending her play area into the hallway. Another set of sliding panels finished in leather separates a part of the living area allowing it to function as a guest bedroom with access from the hallway when closed.
The study is conceived as a glass box within the space. The lighting continues the design vocabulary. Continuous linear fixtures create planes of light grazing down the teak panels and above the laminated glass to the ceiling above the closets.
